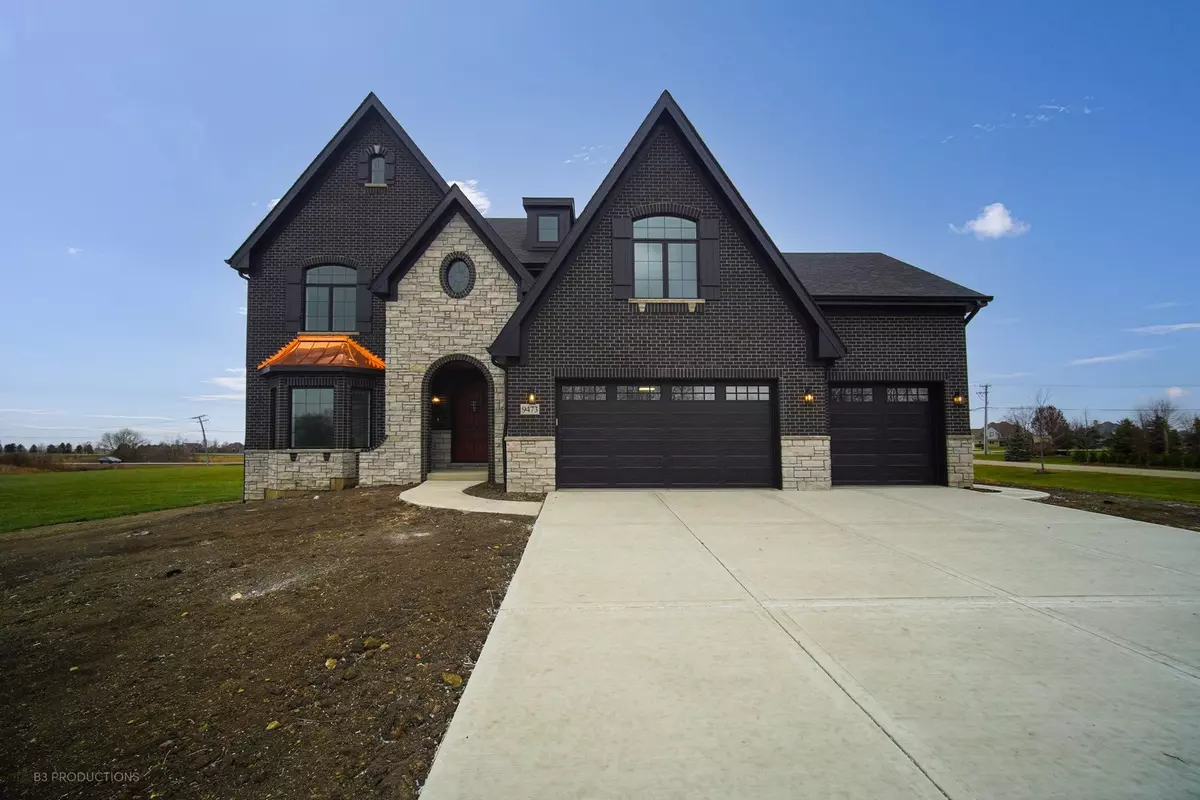
9473 W Golfview DR Frankfort, IL 60423
4 Beds
3.5 Baths
3,806 SqFt
UPDATED:
12/22/2024 06:07 AM
Key Details
Property Type Single Family Home
Sub Type Detached Single
Listing Status Active
Purchase Type For Sale
Square Footage 3,806 sqft
Price per Sqft $229
Subdivision Golfview Estates
MLS Listing ID 12257394
Bedrooms 4
Full Baths 3
Half Baths 1
HOA Fees $300/ann
Year Built 2024
Tax Year 2023
Lot Dimensions 125 X 291 X 172 X 261
Property Description
Location
State IL
County Will
Area Frankfort
Rooms
Basement Full
Interior
Interior Features Vaulted/Cathedral Ceilings, Hardwood Floors, First Floor Laundry, Walk-In Closet(s), Ceiling - 10 Foot, Coffered Ceiling(s), Open Floorplan, Some Carpeting, Special Millwork, Separate Dining Room, Pantry
Heating Natural Gas
Cooling Central Air
Fireplaces Number 1
Fireplace Y
Appliance Range, Microwave, Dishwasher, Refrigerator, Stainless Steel Appliance(s)
Laundry Gas Dryer Hookup, Sink
Exterior
Exterior Feature Deck
Parking Features Attached
Garage Spaces 3.0
Roof Type Asphalt
Building
Lot Description Corner Lot
Dwelling Type Detached Single
Sewer Septic-Private
Water Private Well
New Construction true
Schools
High Schools Peotone High School
School District 207U , 207U, 207U
Others
HOA Fee Include Other
Ownership Fee Simple w/ HO Assn.
Special Listing Condition None







